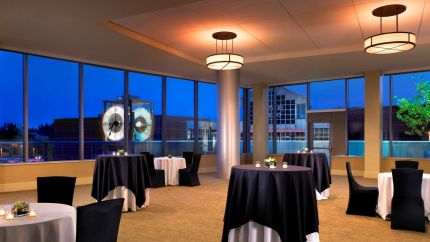Westin Bellevue Bellevue, Washington

The Westin Bellevue offers 25,000 square feet of flexible Bellevue conference space and is ideally located in downtown Bellevue, Washington. The Grand Ballroom is our largest space (7,226 square feet) and will accommodate up to 500 guests for a seated dinner or 650 guests for a meeting (set theater style). The Grand Ballroom is divisible into three sections and features high ceilings, a soft muted color scheme with raindrop chandeliers, is close to the banquet kitchen, and has a large pre-function area. The Lake Washington meeting facility is 2,700 square feet and will accommodate up to 150 guests for a seated dinner or 170 guests for a meeting (set theater style). The Lake Washington meeting room is divisible into two sections, has windows on two walls, has access to an outdoor patio, is close to the banquet kitchen, and has a pre-function area available. The Crater Lake Board Room seats 15 guests conference style, and has a permanent hardwood board table with plush meeting chairs and a built in credenza for use during breaks or as storage. Several breakout rooms are located on the 2nd and 3rd floors. Some of our Bellevue conference rooms feature windows, access to an outdoor patio, and have built in credenzas for use during breaks or as storage.
Contact Info
Venue Details
Capacity (Seated / Cocktail): 800 / 800
Max Number of Simultaneous Events: 4
Outside Catering Permitted (BYO): No
On-Site Cuisine Options: No onsite catering available
Pricing
Budget Tier:
Minimim price for 100 guests:
$ 4,000